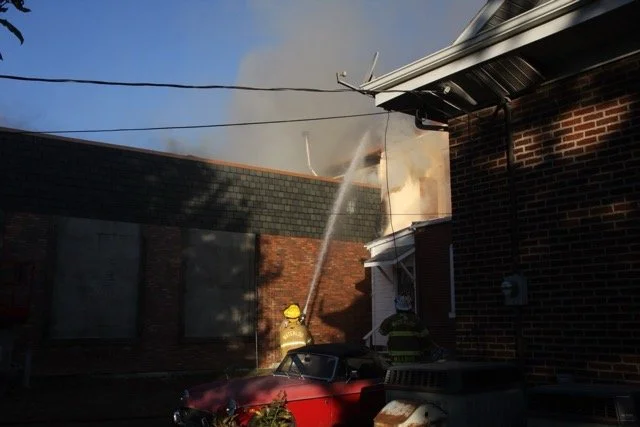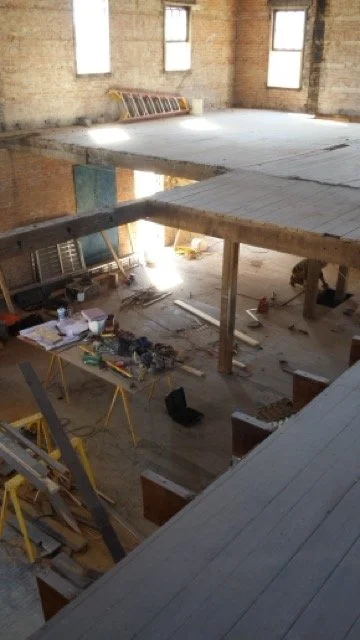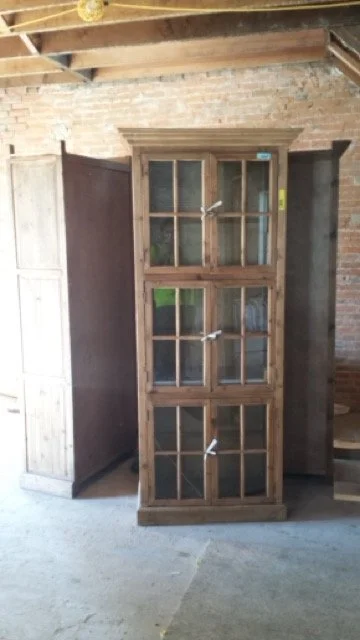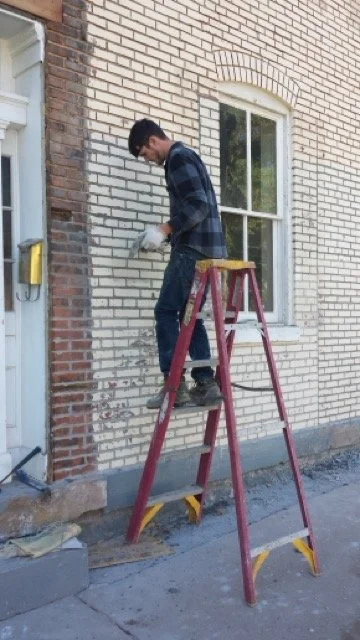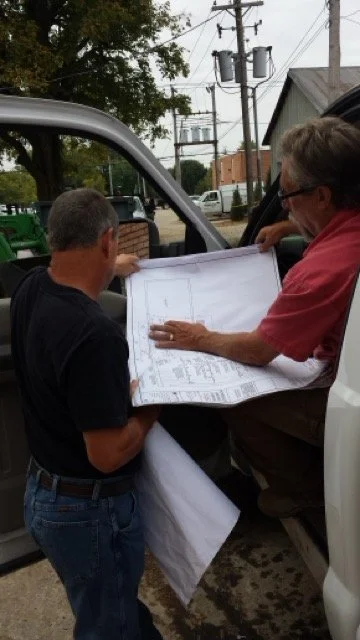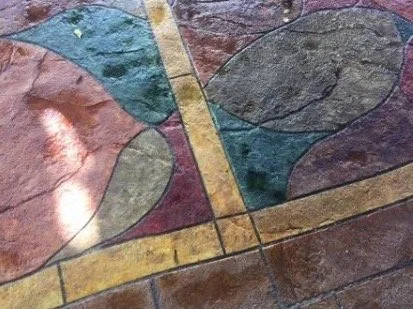The History of the Hopskeller Building



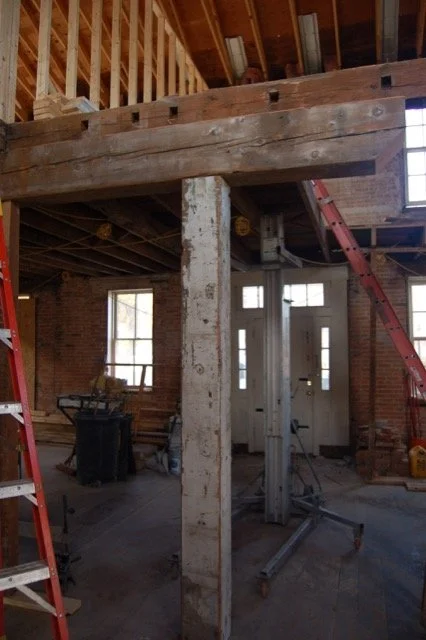


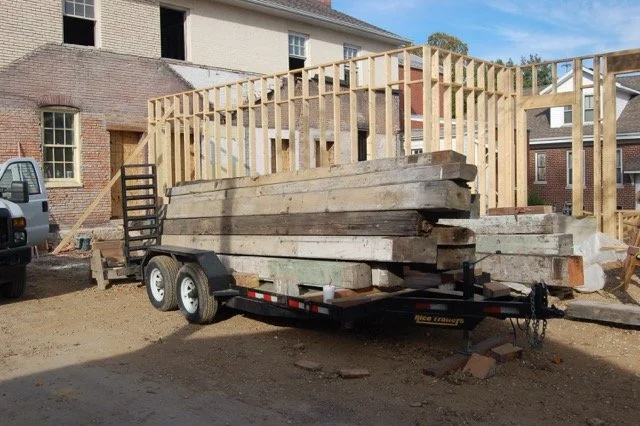




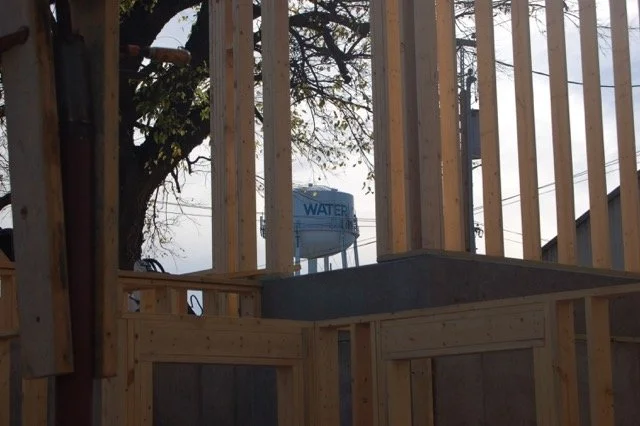

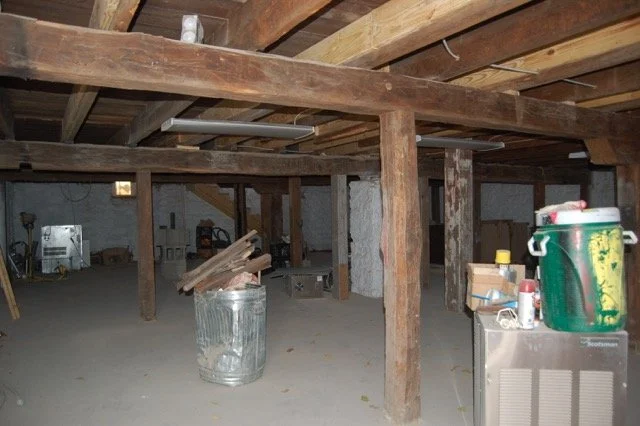
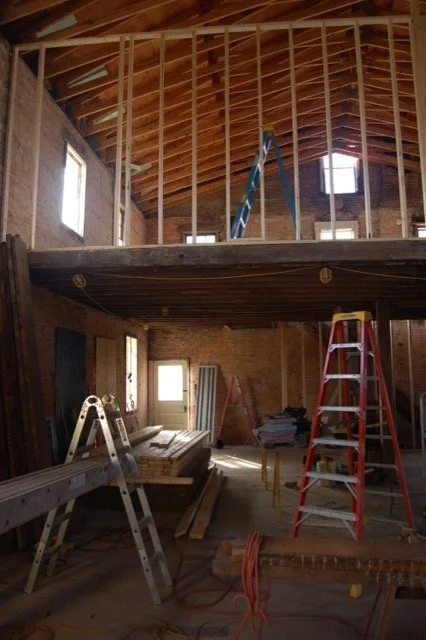









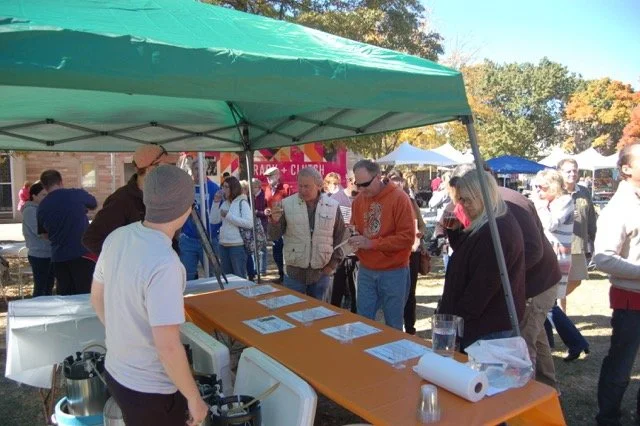













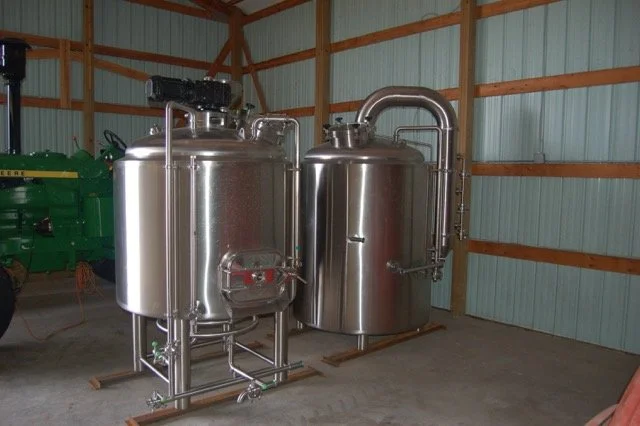


Although our immediate area, a massively important crossroads along the Mississippi River, was inhabited for centuries by the cultural and linguistic group of peoples known as the Illiniwek, earlier indigenous groups millennia prior, and European colonists from the 17th Century onwards, the recorded history that immediately pertains to Hopskeller’s location (at least for this blog post!) begins in 1816, when William Lemen (also spelled Lemon), a Revolutionary War veteran under Captain James Moore, purchased a grant of nearly 255 acres of land – land that now encompasses all of modern-day downtown Waterloo.
Briefly after purchasing this grant, Lemen sold it to George Forquer in 1817. Forquer and his business partner Daniel P. Cook (of Cook County fame) set about planning what would become the town of Waterloo in 1818, parceling out the grant and preparing the area for subdivision. After several subdivisions, by 1842 “Tax Lot #51” was born. This is the lot that holds both Hopskeller and the Waterloo Chamber of Commerce.
Based on tax records held in the basement of the Monroe County Courthouse and no small amount of help from Dennis Knobloch, the former county clerk, it’s pretty clear that the building that houses Hopskeller was built somewhere between 1853 and 1855 – originally as a grand, single-family home. It’s hard to tell now, but if you look above the bar, to the left and right of the hop window (fun fact: don’t look, but the original frame is off-centered!), you can see the traced outlines of two fireplaces. On the same, east-facing wall, you can also see a lintel up on the mezzanine, showing evidence of the old doorway that led to the now-Chamber of Commerce building. A wing was built on the west side of the house in 1872 – you can see the shift in bricks towards the front of the building, by the security alarm box – and the wing that’s now the Chamber building was built in 1910.
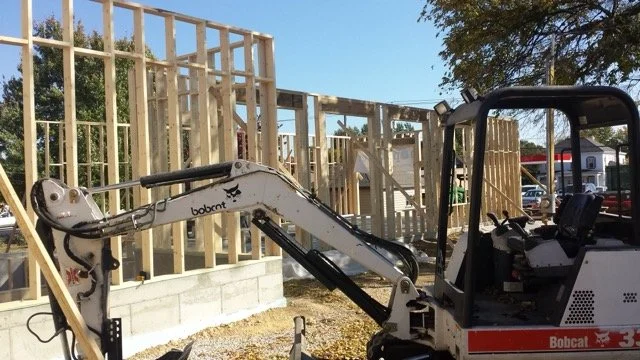


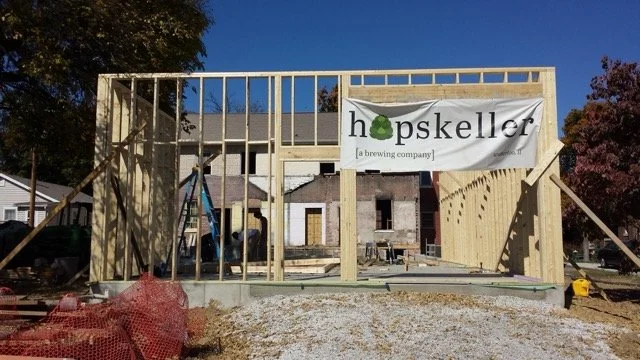


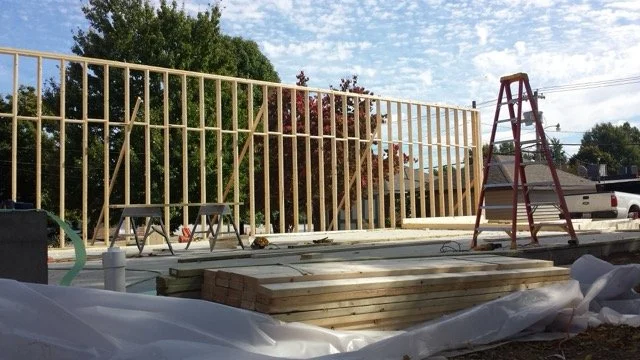




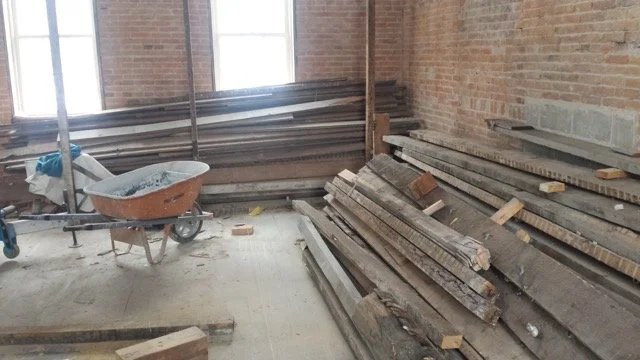



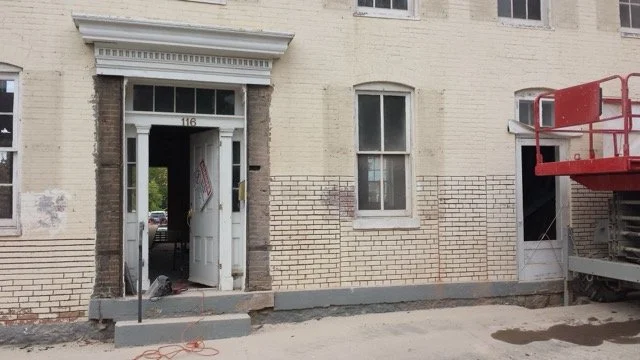



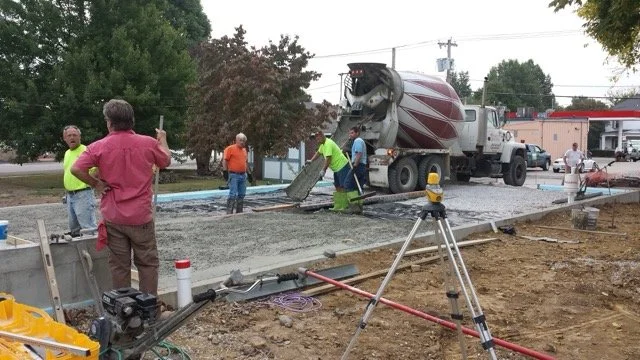
If you’re ever around and are interested in what the building used to house after it served as a private residence, you should really check out the plaque to the left of our front door. That plaque, as well as all of the plaques adorning the historic buildings in downtown Waterloo, were part of a project I undertook with my students back during my Gibault days. As a matter of fact, during the night of our kitchen fire in 2016, I was up in Chicago accepting an award with then-mayor Tom Smith and some of the folks from City Hall for that project; things could have gone a lot differently if I was in my apartment above the bar that night, as opposed to Chicago!
The transformation of this space into Hopskeller took well over a year; it was a massive undertaking that still feels unreal. John Gallagher and his crew really did a fantastic job here, incorporating historic preservation in ways that are so seamless, you wouldn’t even necessarily notice if you didn’t know the background. The piece de resistance, in my mind, is the cast-iron grating along the mezzanine and along the patio: it comes from the original McKinley Bridge (1910). Notice how it’s all riveted; the ironwork is so old, it predates the widespread use of welding on large-scale projects like bridges and ships.
But the railing isn’t the only really cool component here; the large wooden beams that form the supports of the mezzanine come from the old Singer Furnace Factory in Red Bud; the stained tin on the ceiling comes from Collinsville High School’s old gym; and most of the other wood (assuming it’s not original to the home) comes from local farmsteads. A cool little fact is that the stained tin was also in the kitchen area; after the fire, naturally, that all had to come out. The restoration company couldn’t get more of the original tin, but they did something even crazier: they found the original tin stamps, even down to the crown molding. While the tin on the kitchen ceiling is new, it’s identical to the pattern in the bar!
Even the original patio was a work of art, done as it was in stained concrete by a local landscaper. While that got replaced as part of the rebuild, it really was something cool.
For what it’s worth, the stained-glass window above the bar was me, working with the good folks at Preston Art Glass in St. Louis. 😊
There really isn’t much to say about the fire. It started in the kitchen, the roof caved in, it sucked, and it took 10 days shy of a year to re-open (on Friday, October the 13th of all days) -- but thankfully nobody was hurt. From what I gather, it smoldered over the night of the 22nd of October and really went up the next morning. I had intended to post some of the photos I took of the interior that night, but those were all on the hacked (and now-deleted) old Hopskeller page. C’est la vie. Kermit Constantine was kind enough to send me some never-before-seen photos from his camera as he covered the fire that morning; as you can tell, it wasn’t exactly a little flash in a pan! It may have taken a year or so, but we reopened stronger than ever and have been going strong since!
Thanks so much for reading. Next up, I think we’ll start our deep dive into some of the things that make Hopskeller so much fun to be a part of – whether it’s the recipes or the local vendors, it’ll be fun to highlight so many of the things that maybe go unnoticed around our menus (be they beer, cocktails or food). Stay tuned for more!




